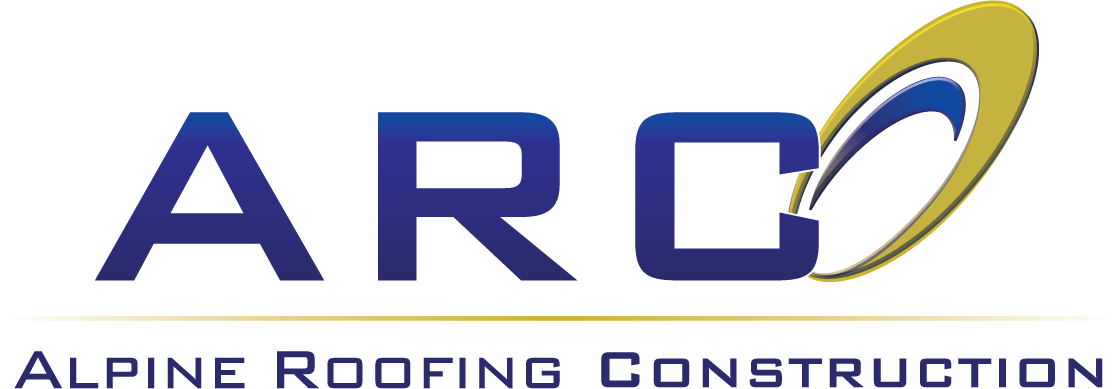IMETCO

IMETCO is a Prominent Manufacturer of High-End Metal Materials for Architectural Building Envelopes. Preferred by Architects and Designers, IMETCO’s Custom Designed High Performing Architectural Metal Wall, Roofing, Edge and Decking Systems are Second to None. IMETCO Translates your Dreams into Reality. Offering an Immense Scope of Ingenious Architectural Metal Aesthetics. IMETCO is Revered for Resolving Extremely Challenging Architectural Metal Designs, even if it Requires Producing New and Innovative Products.
IMETCO’s Engineers, Technical Staff, Representatives and Architectural Representatives Collectively Work Closely with Each Client on Every Project; From Project Design, Testing, Installation and Customer Support through Project Conception to Completion.
Alpine Roofing Construction is a Certified IMETCO Metal Products Applicator. Contact one of our IMETCO Specialists to discuss which IMETCO Metal Roofing or Metal Wall Systems Suit your Architectural Design needs.
IMETCO Roof Systems
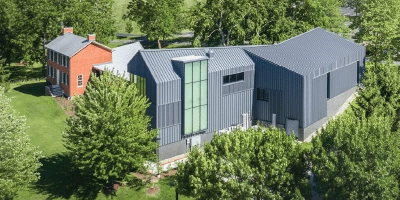
ZIP-RIB
Metal Panels
ZIP-RIB Metal Panels are Designed for Metal Panel Roofing Systems and Vertical Metal Wall Panel Systems. Thes Metal Panels are Manufactured in Concave and Convex Curves, Various Tapers, Widths up to 22 Inches and Lengths up to 460 Feet or More.
Benefits
- ZIP-RIB Metal Panel Systems can be Field or Factory Roll Formed
- May be Mechanically Curved
- Can be Installed over ReRoof Frames, Decking, Purlins, Metal Decking and Plywood
- These Metal Panel Systems are Attached with Hidden Anchor Clips avoiding Penetration of the System due to fasteners
- Manufactured in a Multitude of Materials inclusive of Copper, Zinc, Steel, Stainless Steel, Aluminum and Many More
- Clip Concealment grants Unrestricted Thermal Movement
- Meticulously Tested for Leaks and Hurricane Velocity Wind Uplift
- Optimal for Architectural and Structural Installations
- Ideal for Steeper Slopes and Slopes as Minimal as 1⁄4:12
- Structure – Metal Roof Panels are Mechanically Seamed
- Panel Removal may be Easily Zipped or Unzipped
- Stucco Embossed or Smooth Finish
- Long Lasting Weather Resistant Capabilities
- Wide Selection of Colors & Materials
- Customizable Flashing & Trim Details
Specs
- 032 In., 040 In., 050 In. – Aluminum
- 24, 22, 20 and 18 Gauge – Galvanized
- 22 and 24 Gauge – Stainless Steel
- 16oz,20ozand32oz-Copper
- .7mm,.9mm,1.2mm-Zinc
- Flouropolymer (Kynar) Coated or Mill Finish Surface
- Standard 2 In. – 1⁄2 In. Panel Depth
- Standard Coverage 12 In., 16 In., & 18 In. Panel Widths
Warranty
- 20 Yr. Warranty for Kynar 500® Fluorocarbon Coated Finishes
- Watertight Warranty Available for Qualified Installations
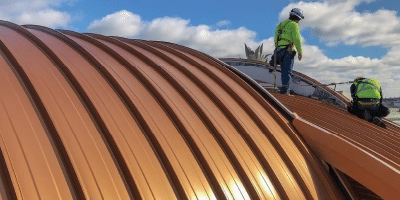
Series 300
Metal Roof System
IMETCO Series 300 Roof Panels are Designed for Maximal Structural Stability Allowing a Broad Thermal Expansion & Contraction Movement Capabilities Enduring a Variety of Extreme Temperatures Resulting in a Longer System Life with Fewer Repairs and a Lifetime of Watertight Certainty.
Benefits
- Concealed One Piece Clip System of Solid 16 Gauge Stainless Steel and Galvanized Steel Designed for Extra Structural Strength.
- Endless Thermal Movement
- Concealed Clip Raises Panel 3/8 In. Above the Substrate, Allowing Air Flow
- Customized Trim, Special Seam Seal, Flashings and Metal Panel System Details Work in Sync Allowing Naturally Occurring Thermal Contraction & Expansion Movement
- May be Applied Over Solid Decks and Purlins
- Suitable for Architectural and Structural Projects
- Meticulously Tested for Leaks and Hurricane Velocity Wind Uplift.
- Long Lasting Weather Resistant Capabilities
- Customizable Flashing & Trim Details
- Ideal for Steeper Slopes and Slopes as Minimal as 1⁄4:12
- Symmetrical 2 3/8 In.Seam W/ Separate, Easily Installed Seam Cap
- Factory Manufactured Long Panels (up to 85 Ft.)
- Hot Melt Factory Applied Sealant Remaining Separate from Clip
- Wide Selection of Colors & Materials
- Vertical Wall Panels Available
- Fire, Wind & Impact Resistant
- Air and Water Penetration Resistant
Specs
- 24, 22, 20 Gauge – Steel
- .032 In., .040 In., .050 In., .063 In. – Aluminum
- 0.8mm&1.0mm-Zinc
- 16, 20, 24 Oz. – Copper
- 24, 22, 20 Gauge – Stainless Steel
- S Curve, Concave & Convex Curving
- Tapering In Excess of 80 Ft. Length Tapering
- Panel Widths – 12 In., 16 In., & 18 In.
Warranty
- 20 Yr Warranty for Kynar 500® Fluorocarbon Coated Finishes
- Workmanship & Materials Warranty
- Watertight Warranty Available for Qualified Installations
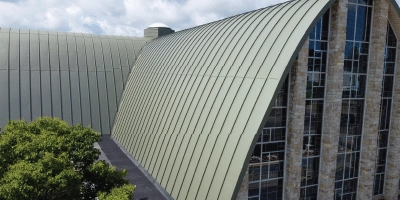
Batten-Tite Architectural Metal Roof Panel
Batten Tite Architectural Metal Panel and Metal Roof System is an Architectural Pan and Batten Metal Roof System. Engineered for 3 In. per Ft. or Greater Roofing and Vertical Wall Installations as well. Available in Specifically Manufactured Concave and Convex Curves, Conical Tapers, Domes and Continued Lengths of 45 Ft. are possible.
Alpine Roofing Construction Will Assist you in Selecting the Appropriate Batten-Tite Metal Roof System or Vertical Metal Wall System Suited for your Architectural Project.
Benefits
- Batten Design Ribs are 1 7⁄8 In. in Height
- Betten Tite Panels may be Customized in 44 1⁄2 In. Widths
- Can be Installed Over Firm/Solid Insulation, Gypsum Board, Plywood or Decking
- Rosin Slip Sheets and 30# Felt Backing Requirements
Warranty
- Kynar® Coating 20 Yr. Finish Warranty
- Wateright Warranty Available for Qualified Installations
Specs
- .032 In., .040 In., .050 In., – Aluminum
- 24, 22, 20 Gauge Galvanized
- 22 & 24 Gauge Stainless Steel
- 16 oz. and 20 oz. – Copper
- .7mm,.8mm,1.0mm-Zinc
- Flouropolymer (Kynar) Coated or Mill Finish Surface
- Stucco Embossed or Smooth Finish
- Roofing Slopes 3 In. per Ft. and Greater
- 1 7⁄8 In. Rib Height
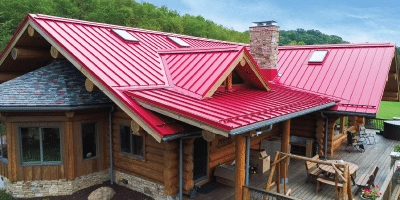
PermLok Metalm Panel Systems
PermLok 1.5 & 1.0 Architectural Standing Seam Interlocking Panels Provide Ultimate Strength and Architectural Aesthetic Beauty Suitable for Steep Sloped Roofing Installments.
Benefits
- May be Installed for Vertical Wall Panels
- Engineered for Slopes of 3:12 and Greater with Solid Decking & Underlayments
- Factory Applied Sealant in the Seam
- Concealed 18 Gauge Sturdy Clips
Warranty
- Kynar Coating 20 Yr. Finish Warranty
- Workmanship & Materials Warranty
- 10 Yr. Weathertight Warranty Available for Qualified Installments
Specs
- 22 and 24 Gauge G 90 Galvanized Steel
- 22 Gauge AZ55 Galvalume
- .032 In. & .040 In. Aluminum
- Manufactured in Interlocking Standing Seam 1 In. (PermLok 1.0) & 1 1⁄2 In. (PermaLok 1.5)
- PermLok 1 In. Available in 17 In. and 13 In. Widths
- PermLok 1 1⁄2 In. Available in 18 In. and 12 In. Widths
- Windstorm Rated – UL 580 Class 90
- Air infiltration – ASTM E 283
- Water penetration – ASTM E 331
- Consistent Static Air Pressure – ASTM E 1592
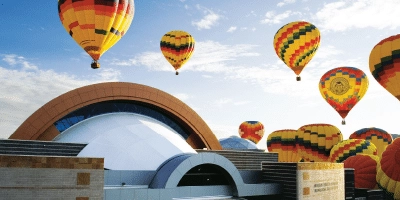
SS Panel System
SS Panel Architectural Metal Panel Roofing Systems have a Factory Sealed Snap On Seam Cap with a Symmetrical 1 Inch Design. SS Panels may be Curved or Tapered and are an Economical, Easily Installed Metal Roofing System.
Benefits
- Resistant to Water Penetration
- SS Panel Symmetrical Design Simplifies Difficult Cuts Involving Dormers, Valleys andHips.
- Panels may be Tapered or Curved
- Symmetrical Panel Design Minimizes Material and Labor Waste
- Customizable Flashing & Trim Design Available
- Continuous Panels Allow for a Change in Roof Plane
- May be Installed Over a Solid Substrate with Underlayments
Warranty
- 3:12 Slope Minimum Required
Specs
- 24 & 22 Gauge Steel
- .032 In. & .040 In. Aluminum
- 12.5 In., 14.5 In., 16.5 In. & 18.5 In. Width Panels
- 3:12 Slope Minimum Required
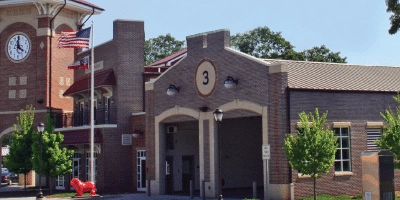
TwinLok Metal Roof Panels
TwinLok Architectural Metal Roofing Panels are an Economical choice for Commercial and Industrial Building & Facility Owners. The Mechanically Double Lock Design Results in a Durable Standing Seam Roofing System. These Systems are Highly Resistant to Natural Elements as well.
Benefits
- Interlocking Seam is Mechanically Double Locked
- Engineered for 2:12 Slopes and Higher Requiring Solid decking & Underlayment
- Sturdy Concealed Clip System Allowing Thermal Movements
- Hot melt Seam Sealants are Applied in Factory
- Panels may be Flat or Striated on Center
Warranty
- Kynar Coating 20 Yr. Finish Warranty
- Workmanship & Materials Warranty
- Watertight Warranty Available for Qualified Installations
Specs
- 22 & 24 Gauge Steel
- .032 In. & .040 In. Aluminum
- 1.0 & 0.8 mm United Zinc
- 1 1⁄2 In. and 2 In. Seam Available
- Twinlok 1.5: – 12 In., 16 In. & 18 In. Widths Available
- TwinLok 2.0: – 12 In. , 16 In. & 18 In. Widths Available
Alpine Roofing Construction is a Certified IMETCO Metal Products Applicator. Contact one of our IMETCO Specialists to discuss which IMETCO Metal Roofing or Metal Wall Systems Suit your Architectural Design needs.
